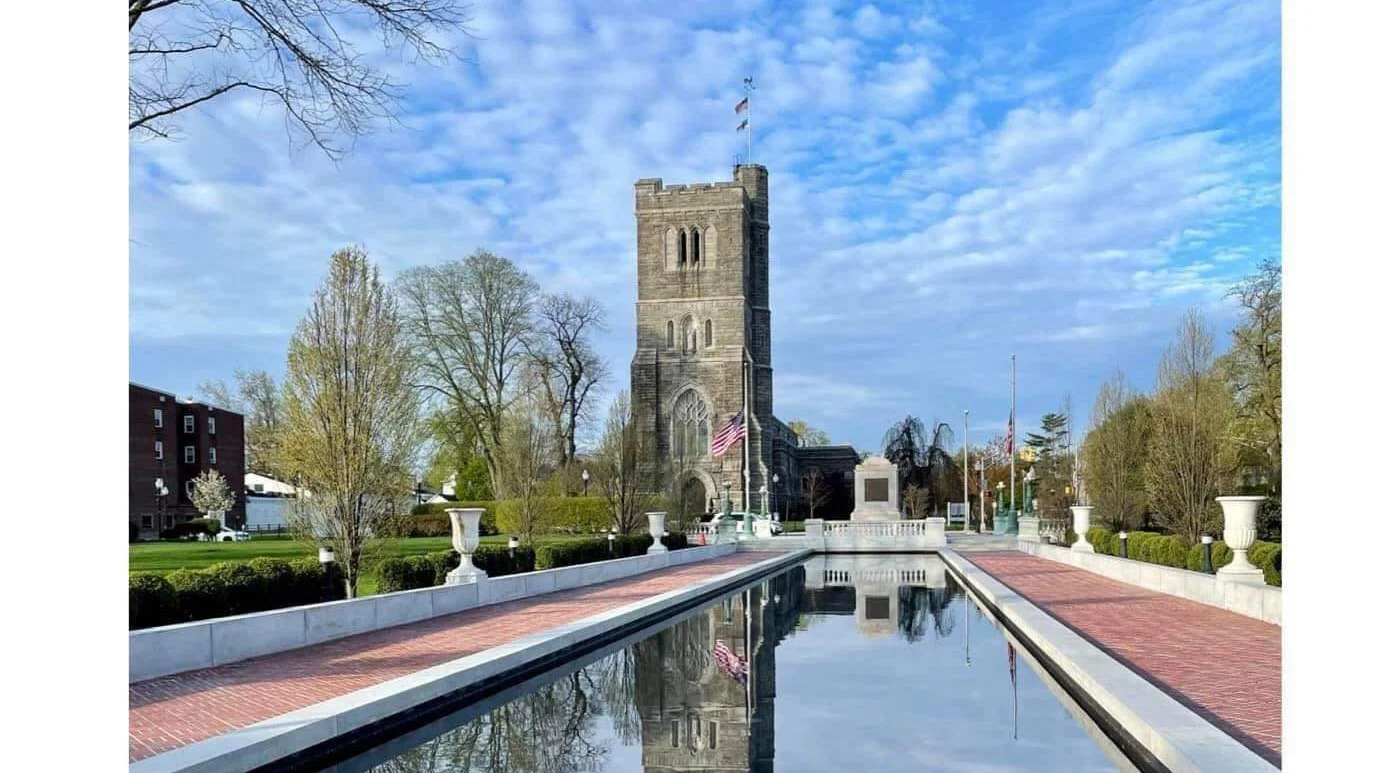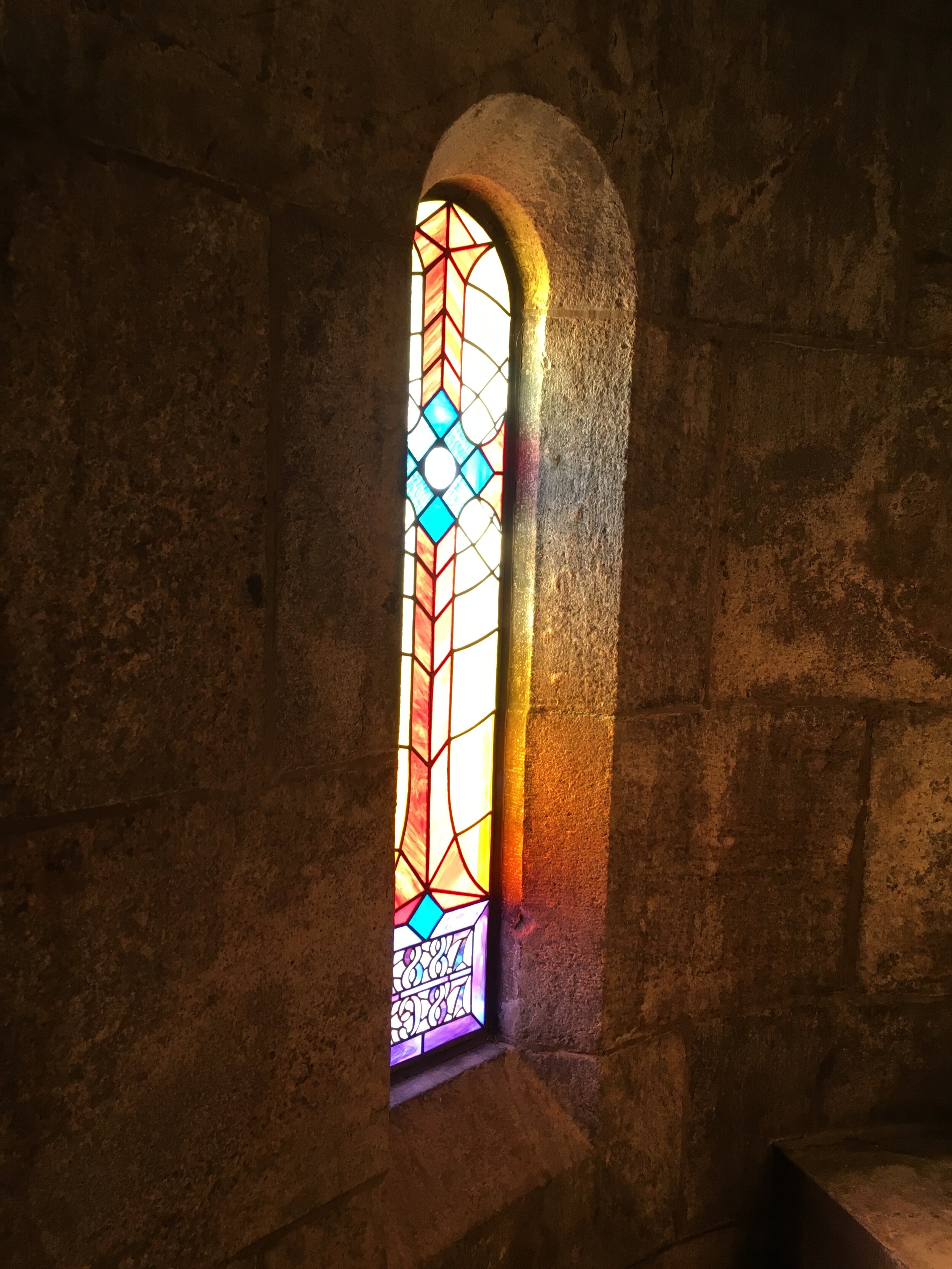History
St. Peter's Church was founded on January 1, 1827, as the Episcopal church for the growing community in Morristown. Its first services were held in the home of George Macculloch – a prominent town member and builder of the Morris Canal whose mansion stands near the church. The parent Anglican and Episcopal congregation had existed in the area and called itself St. Peter's since the 1760s, but with the anti-Church of England sentiments during and following the Revolutionary war, St. Peter's, like other Episcopal congregations, did not recover and become mainstream until well into the 1820s.
In 1840, the Reverend William Staunton introduced the parish to a movement that emphasized the Episcopal Church's catholic origins and apostolic succession as the ties to the Apostolic community and its Eucharistic worship. The current building was designed to include the styles and art of early and medieval Christian liturgy to engage modern worshipers in the Eucharist in this same way.
By 1887, the large congregation, and growing men and boys’ choirs, justified the erection of the current, massive edifice. The architect of this structure was Charles McKim of the firm McKim, Mead and White that built the old Penn Station, New York, as well as Columbia University, and the Rhode Island State House.
Over 24 years of construction, McKim and the congregation built one of the finest examples of neo-gothic architecture in the United States. St. Peter's is modeled on classic English-medieval parish churches. It also incorporates elements from other Christian periods including chancel mosaics, a baptistry, and the Siena-marble altar each in the Byzantine style, and a Spanish-baroque rood screen. The Norman-style bell tower has 119 steps, and a carillon with 49 bells–one of the largest in the country. The entire parish complex is made up of a cemetery, rectory, great hall and parish house, in addition to the Church, and is known to have at least two secret passageways still in use, concealed behind bookcases and in cloisters connecting the various parts of the property. It was consecrated on November 2, 1911, by the Rt. Rev. Edwin S. Lines, Bishop of Newark, after a parish breakfast that hosted over 500 people.
Treasures of St. Peter's Church
During the past 100 years, St. Peter's has been the recipient of many beautiful gifts that enhance the magnificent Gothic-styled structure. As you enter from the narthex, you will immediately become aware of the English stained glass windows done in the manner of the fourteenth and fifteenth centuries and the nineteenth-century Tiffany window in the chapel. These are covered in a separate section following the brief descriptions of other features that enrich both the service of worship and the building.
The Chancel and Sanctuary
Approaching the chancel and sanctuary from the center aisle of the nave offers a good view of the handsome wrought-iron rood screen of Spanish design. The cross with the crossed keys associated with St. Peter is at the center; across the top on either side of the cross are symbols associated with the Passion. The great corona, the "crown of light," was originally a gaslight and adapted from one found in an English cathedral. Both the screen and corona date from 1893.
The altar is a memorial to Bishop George Doane, the second Bishop of New Jersey, and was installed in 1892. Made of Sienna marble and resting on a platform and steps of Numidian marble, it is decorated with a large cross and five others which symbolize the wounds of Christ. The massive silver cross on the altar was designed by Mr. McKim, the architect; the two candlesticks of silver gilt are done in an antique Spanish design.
Not so much to be seen as to be heard is the Skinner organ installed in 1930. It is one of the few of these instruments in this country that has not had the tone or keyboard altered.
Of the many beautiful banners in St. Peter's, the two newest are in the sanctuary. On the left of the altar is a contemporary-styled one of St. Peter holding his key with a design of the building on the back. It was presented in 1989 in celebration of the church entering its second century of worship and service. On the right is a banner with the tree of life imposed on the cross that was given in 1989 as a memorial to a long life of devoted service to the parish.
The Nave
Hanging from the pillars of the nave are the festive banners completed by Louisa Keasbey in the 1930s. They represent either an organization or a tradition within St. Peter's and were carried for many years in processions to celebrate All Saints' Day. The designs reflect a Byzantine influence, and the fabrics are antique brocades, satin and velvet, embroidered with gold and silver threads. In the rear of the nave encased in glass is the "Our Lord in Glory" banner. Carried in processions from 1891, it was designed and made by the Sisters of St. Margaret of East Grimsted, an English order devoted to making fine ecclesiastical embroideries.
The hand-wrought chandeliers throughout the nave and chancel carry the symbols of the first apostles (excepting Judas) and St. Paul in the framework. The marble baptismal font, traditionally positioned near an entrance to signify that through baptism we become members of the family of God, is Italian renaissance in design. The recess is done in Roman mosaics with a design of the Dove of the Holy Spirit in the center.
The Chapel
The Italian marble altar was emplaced in 1926 after the original altar and its furnishings were given to the newly formed parish of St. Paul in Morris Plains. To the left of the altar is the banner, "The Good Shepherd." The design, based on one in the Catacombs of Rome, is one of the earliest symbols associated with Christ. The background fabric is from a wedding
gown of a parishioner. To the left of the door hangs the flags of our Allies in World War I. An interesting feature of the chapel is the niche pulpit such as can be found in many fourteenth century parish churches in England.
The Tower
As you leave the church through the narthex, you will pass under the fine carillon at the top of the tower. The first bell was purchased in England in 1922. It was followed over a period of years by 46 others, also cast in England. On the outside of the tower is a weather-cock, so placed in accordance with an ancient custom practiced in England. Watch John Dyer play the hymn 'Abide With Me' on the Carillon here.
Pictured is the window created by Mimi Starrett.
The Stained Glass Windows
Among the finest treasures of St. Peter's are the beautiful stained glass windows. Several visits would be needed to fully appreciate the richness of color and the exquisite details of the designs. Except for two windows, they are made from English glass of the type used in the fourteenth century.
By 1890 the chapel was finished and ready for holding services while the old church was being removed to make way for the construction of the nave. The decision to install a stained glass window above the altar was made, and following Mr. McKim's suggestion, the Vestry and Building Committee proceeded to install one of Tiffany glass. This new type of glass was produced by a method developed by the Louis C. Tiffany Company. The effects of perspective and depth of color was produced by the varying thicknesses of glass. The design was sent to Edwin Abbey in England who prepared drawings, painted the glass, and supervised the burning process. Upon the installation of the window in 1894, the Vestry realized that the Tiffany glass was not appropriate for the medieval style of a building like St. Peter's and decided not to use it for the rest of the windows. Temporary stained glass was installed until such time that a suitable glass could be installed.
It was not until 1907 that the final arrangements were made for the windows throughout the church. After reviewing designs from several makers, the Vestry gave the commission to James Powell and Sons of the Whitefriars Glass Works in London. The Whitefriars had been engaged in making glass for over 200 years, following the methods to produce glass of the quality found in fourteenth century windows. James Powell visited St. Peter's in 1909 to study the architecture, light, and color of the interior. The overall design was to harmonize with the Gothic architecture but "should reflect the artistic strengths of the twentieth century." Groups of small figures and a mosaic effect were preferable to large figures in a church of the size of St. Peter's. Mr. Powell elected "to adopt a technique and palette reminiscent of the Golden Window of Wells, which is recognized as the finest example of the stained glass of the fourteenth century." The windows were installed over a period of time from 1910-1926.
The last stained glass window to be installed is located in the stairway going up to the niche pulpit in the chapel. This is the design and work of Morristown artist Mimi Starrett and was installed in 1988.
The St. Peter’s Church Historian, Bruce Rand, has put together a walking tour of the building. When given the opportunity to be in the building, walk though this beautiful historic building and read about the many wonderful pieces of art made in different countries and at what time they were created. Download the PDF to follow along with the tour.





